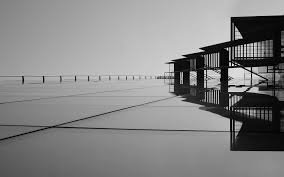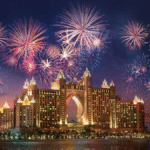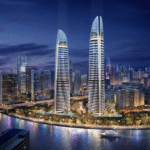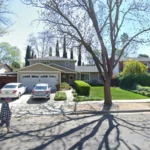Now Reading: Architects Are Transforming Cities with These Genius Urban Living Ideas
-
01
Architects Are Transforming Cities with These Genius Urban Living Ideas
Architects Are Transforming Cities with These Genius Urban Living Ideas
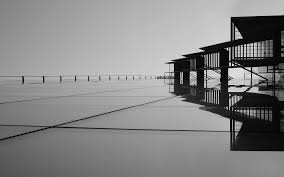
Urban life is changing fast. As cities grow more crowded, noisy, and expensive, architects are stepping up to solve some of the biggest challenges of modern living. Across the globe, they are rethinking how people live, work, and move around cities. These bold new ideas are shaping the future of urban living—and making life better for everyone.
In this article, we explore how architects are turning concrete jungles into greener, smarter, and more human-friendly places.
The Need for a New Kind of City
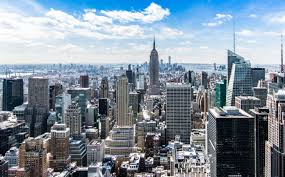
More than half of the world’s population now lives in cities. By 2050, that number is expected to reach nearly 70%. This urban boom has brought many challenges: housing shortages, traffic jams, pollution, and rising temperatures.
Many cities were built for the past—not the future. Their designs often prioritize cars over people, buildings over nature, and speed over comfort. Now, architects are leading a movement to redesign cities with people and the planet in mind.
Green Buildings: More Nature in Urban Life
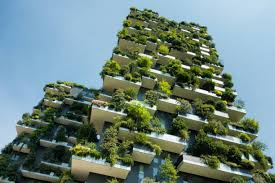
One of the biggest trends in urban design is bringing nature back into cities. Architects are designing green buildings covered in plants, trees, and gardens. These living structures don’t just look beautiful—they help clean the air, reduce heat, and support mental health.
A famous example is the Bosco Verticale (Vertical Forest) in Milan, Italy. These twin residential towers are covered with over 900 trees and 20,000 plants. They produce oxygen, absorb CO₂, and provide a home for birds and insects in the middle of the city.
Cities like Singapore, Toronto, and Paris are following suit, adding rooftop gardens, vertical farms, and green walls to their skylines.
Tiny Living, Big Ideas
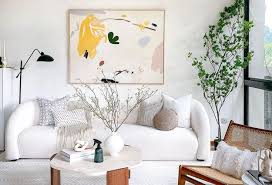
As city space becomes more limited and expensive, architects are getting creative with small spaces. Micro-apartments, co-living spaces, and modular homes are becoming more popular in major cities like New York, Tokyo, and London.
These compact living spaces are designed for efficiency. Built-in furniture, flexible layouts, and shared common areas help make the most out of limited square footage. Co-living spaces also encourage community and reduce loneliness—a growing problem in many cities.
Modular housing—homes built in factories and assembled on-site—is another rising trend. These homes are faster and cheaper to build and can be moved or reused, making them ideal for temporary housing or emergency shelters.
The 15-Minute City: Everything Within Reach
Another popular idea in modern urban planning is the “15-minute city.” This concept means that everything you need—work, school, shops, parks, and healthcare—is just a short walk or bike ride from home.
Paris is leading the way with this idea. The city has redesigned many of its streets to be more pedestrian- and bike-friendly. Local neighborhoods are being transformed into small, self-sufficient communities, reducing the need for long commutes and making daily life more pleasant.
Architects are playing a big role in this transformation by designing mixed-use buildings and flexible spaces that can serve different purposes throughout the day.
Smart Cities: Using Tech to Improve Life
Technology is also reshaping how we live in cities. Architects are now working closely with engineers and data scientists to create “smart cities.” These cities use sensors, AI, and big data to improve transportation, energy use, and public safety.
For example, in South Korea’s Songdo city, everything is connected—traffic lights, trash bins, public transport, and even apartments. The goal is to make the city more efficient, sustainable, and responsive to its residents’ needs.
Architects are designing buildings that can adapt in real-time to weather changes or energy use. Smart homes can automatically adjust lighting and temperature to save energy and make life more comfortable.
Public Spaces That Bring People Together
Urban living isn’t just about buildings—it’s also about people. Architects are creating public spaces that encourage community and connection. Parks, plazas, pedestrian zones, and outdoor markets are being redesigned to be more welcoming and useful.
In cities like Copenhagen and Amsterdam, public space is seen as just as important as private space. Streets are being redesigned to give more room to bikes, pedestrians, and green spaces instead of cars.
Architects are also designing “third spaces”—places that are not home or work, but still important for daily life, like cafes, libraries, and community centers. These areas help build social bonds and make city living feel more human.
Reusing What We Already Have
Instead of tearing down old buildings, many architects are finding ways to reuse and upgrade them. This is known as adaptive reuse, and it helps reduce waste, save history, and cut down on carbon emissions from construction.
Old warehouses become offices or art studios. Empty malls are turned into schools or apartments. Abandoned train stations are reborn as markets or museums. With a creative touch, even the most outdated spaces can find a new purpose.
This approach is both sustainable and cost-effective. It also keeps the character and history of a city alive.
The Future of Urban Living Is Flexible and Human-Centered
Architects are no longer just designing buildings—they’re shaping how we live. By thinking outside the box and putting people first, they are creating cities that are greener, smarter, and more inclusive.
Whether it’s a vertical garden in a skyscraper, a smart apartment that learns your habits, or a walkable neighborhood where everything is close by, the future of urban living is already here—and it’s inspiring.
The next time you walk down a city street, look closely. You might just be witnessing the future of urban life being built right in front of your eyes.
Read More:- Shobha Realty Launches Its Most Luxurious Project Yet—Full Details Inside 2025




