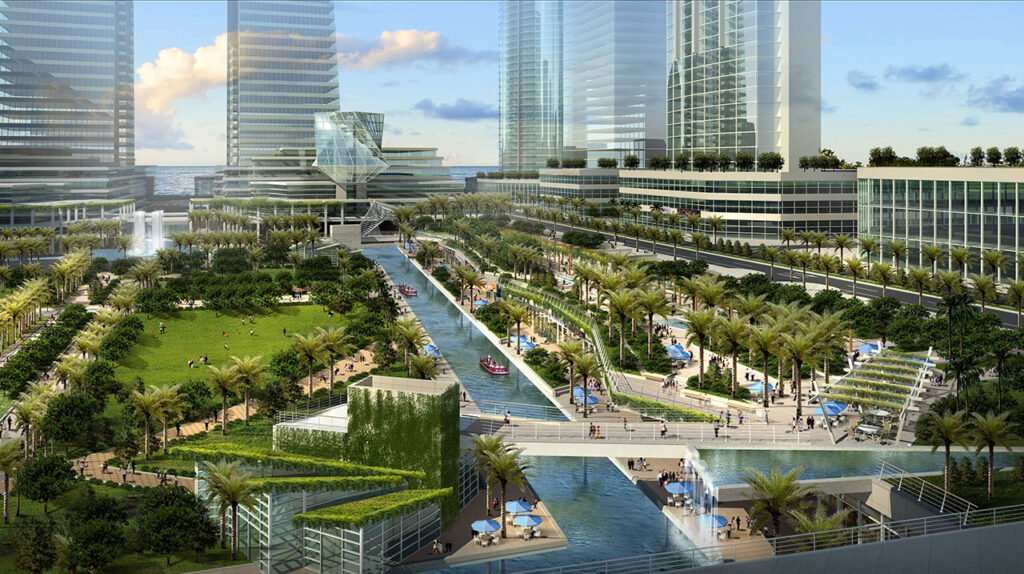
The ambitious Shams Abu Dhabi masterplan is unfolding with a vision to transform Al Reem Island into one of the UAE’s most dynamic urban communities. At the heart of this plan lies the delivery of more than 22000 new homes and expansive green spaces, including one of the largest urban parks in the capital.
This mega-development is designed to balance modern living, sustainability, and lifestyle convenience. With its scale and vision, the Shams Abu Dhabi masterplan has captured the attention of both investors and future residents who are looking for a community that offers everything from residential towers to cultural attractions.
The Shams Abu Dhabi masterplan is more than just a residential project-it is a full-scale urban ecosystem. Covering nearly 1.3 million square meters, it is one of the largest mixed-use masterplans in Abu Dhabi.
Key highlights include:
By combining housing with lifestyle amenities, Shams Abu Dhabi will set new benchmarks for urban living in the capital.
The significance of the Shams Abu Dhabi masterplan lies in its ability to meet the growing demand for housing in the city. Abu Dhabi’s population continues to expand, fueled by a mix of expatriates and nationals seeking modern homes in well-connected communities.
Shams Abu Dhabi offers:
The project is not just about homes—it is about building a future-ready city within a city.
At the center of the Shams Abu Dhabi masterplan is a sprawling 1 million square meter park-one of the largest of its kind in the region. This park is more than an aesthetic addition; it is a symbol of the city’s commitment to sustainability and wellness.
The park will feature:
This commitment to greenery highlights Abu Dhabi’s strategy to balance urbanization with livability, offering residents a healthier, more enjoyable environment.
The Shams Abu Dhabi masterplan includes a variety of housing options, making it a diverse community:
This diversity ensures that Shams Abu Dhabi appeals to a wide demographic, from professionals working in the city to families seeking long-term stability.

Shams Abu Dhabi is designed to be self-sufficient, with everything residents need within walking distance. The masterplan includes:
This integration of lifestyle and living spaces positions Shams Abu Dhabi as a model for sustainable urban design in the Middle East.
The Shams Abu Dhabi masterplan has already attracted strong investor interest. Several factors make it a magnet for capital:
With Abu Dhabi’s real estate market showing resilience and steady growth, Shams Abu Dhabi is set to deliver attractive long-term returns for buyers.
Location is one of the strongest assets of the Shams Abu Dhabi masterplan. Situated on Al Reem Island, the development offers:
This makes it ideal for both residents who want convenience and investors who prioritize accessibility.
Sustainability is at the core of the Shams Abu Dhabi masterplan. From energy-efficient buildings to water conservation and green landscaping, the project is aligned with Abu Dhabi’s broader vision for a sustainable future.
Key sustainable features include:
This focus ensures that the community is not only modern but also environmentally responsible.
Looking ahead, the Shams Abu Dhabi masterplan will be a major driver of real estate growth in the capital. With its delivery of 22000 homes and massive park space, it is expected to become one of the most desirable residential and investment destinations in the UAE.
Analysts predict:
The Shams Abu Dhabi masterplan is more than an urban project-it is a statement of vision, scale, and ambition. With 22000 new homes, expansive parkland, and integrated lifestyle amenities, it reflects the future of sustainable urban living in the UAE.
For investors, residents, and the wider Abu Dhabi community, Shams Abu Dhabi represents a safe, attractive, and forward-thinking destination where people can live, work, and thrive.
Do follow us : Instagram
Read More-Branded Homes in Ras Al Khaimah Surge to 32% of New Supply
